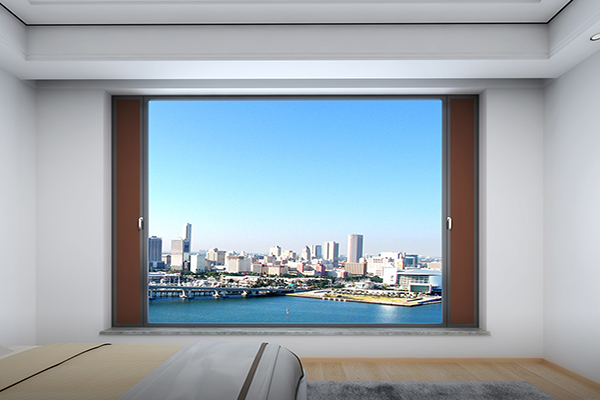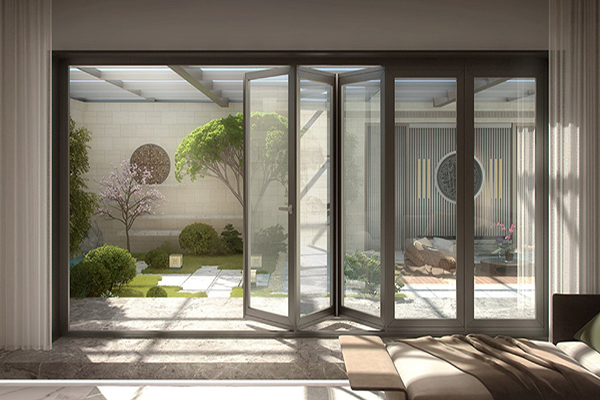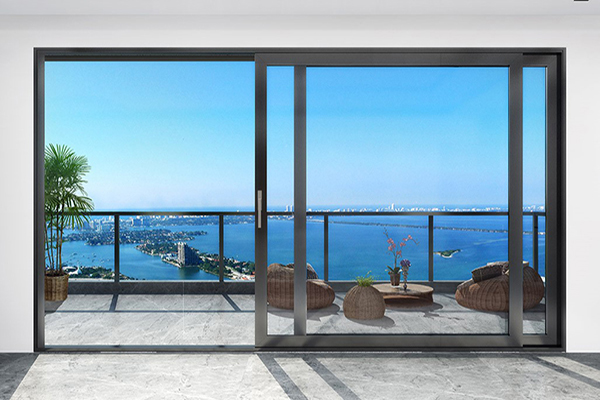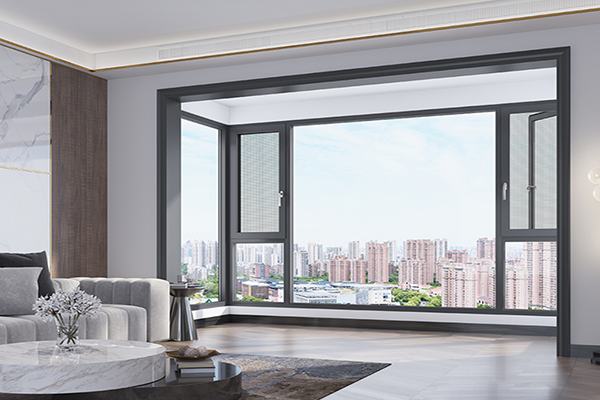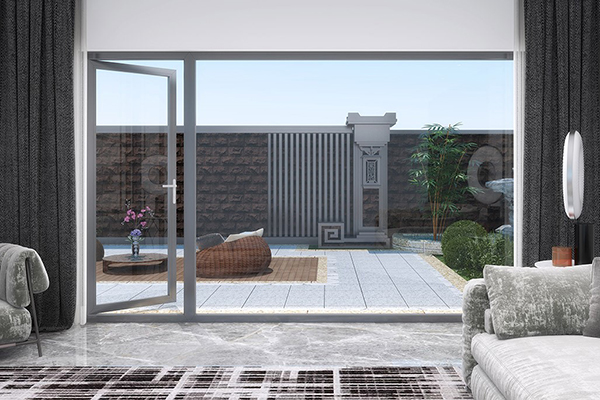Design of Doors and Windows and Ventilation Requirements(III)
1. The openable area of exterior windows should not be less than 30% of the window area, and the openable area of transparent curtain walls should preferably not be less than 15% of the transparent curtain wall area.
Excerpted from "Energy - saving Design Standard for Public Buildings in Xi'an" DBJ/T61 - 60 - 2011
2. The rooms for children in nurseries and kindergartens should have good natural ventilation, and the area of ventilation openings should not be less than 1/20 of the floor area of the rooms.
Excerpted from "Code for Architectural Design of Nurseries and Kindergartens" JGJ 39 - 2016
3. The effective ventilation area of exterior windows (including translucent curtain walls) on a single facade should comply with the following provisions:
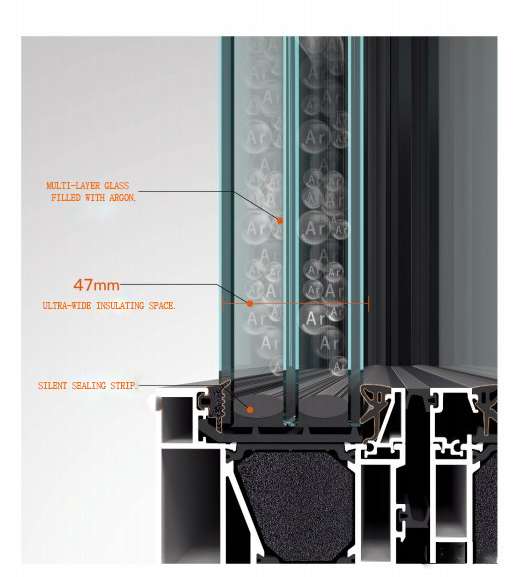
a. The exterior windows (including translucent curtain walls) of Class A public buildings should be equipped with openable window sashes, and the effective ventilation and air - exchange area should preferably not be less than 10% of the exterior wall of the room where they are located; when openable sashes cannot be installed on the translucent curtain wall due to conditional limitations, ventilation and air - exchange devices should be installed.
b. The effective ventilation and air - exchange area of exterior windows of Class B public buildings should preferably not be less than 30% of the window area.

