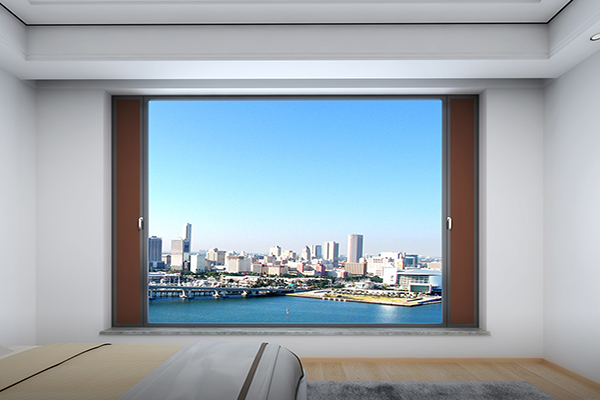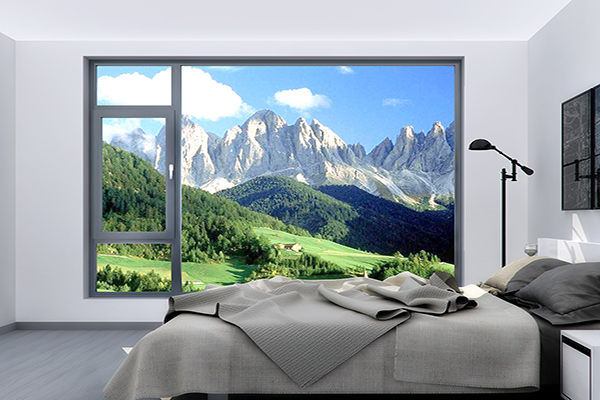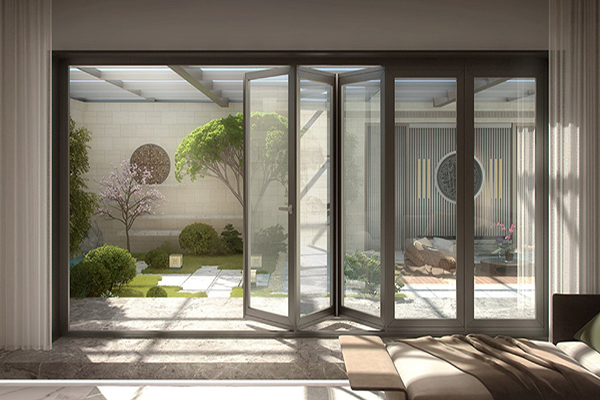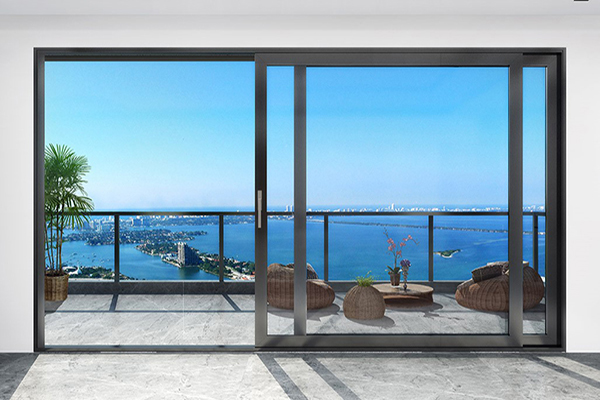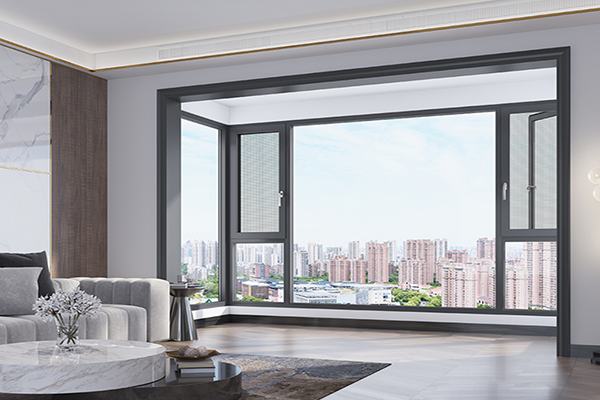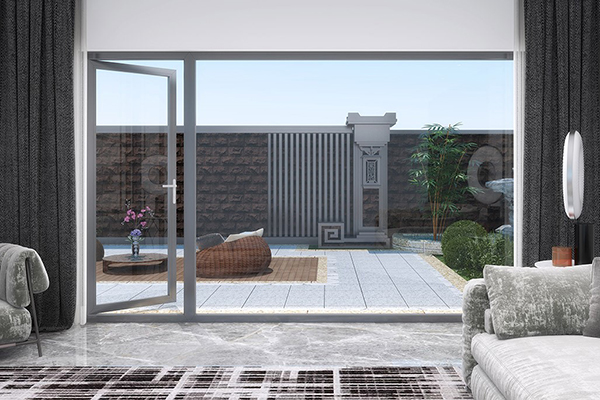Design of Doors and Windows and Ventilation Requirements
A: For rooms with natural ventilation, the area of ventilation openings shall comply with the following provisions:
(1) The area of ventilation openings in bedrooms, living rooms (halls), and bright bathrooms shall not be less than 1/20 of the floor area of the room.
(2) The area of ventilation openings in kitchens shall not be less than 1/10 of the floor area of the room and shall not be less than 0.60 square meters. The area of openable windows for natural smoke exhaust shall comply with the following provisions:
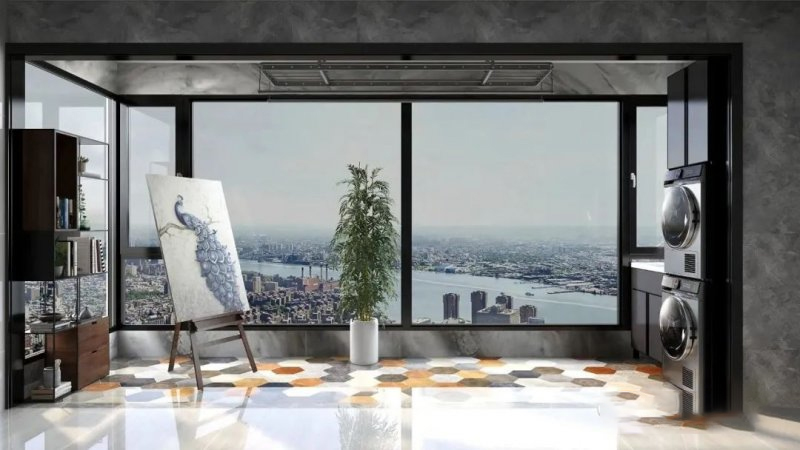
(3) The area of openable exterior windows in the front room of the smoke - proof staircase and the front room of the fire elevator shall not be less than 2.00㎡, and that of the combined front room shall not be less than 3.00㎡.
(4) The sum of the total area of openable exterior windows within every five floors of the smoke - proof staircase adjacent to the exterior wall shall not be less than 2.00㎡.
B. Calculation Principles of Ventilation Area:
(1) The ventilation area of casement windows and sliding windows is calculated according to the actual openable area.
(2) Calculation formula for the ventilation area of top - hung windows: F = F window * sinA, where A is the opening angle and F window is the window area.

