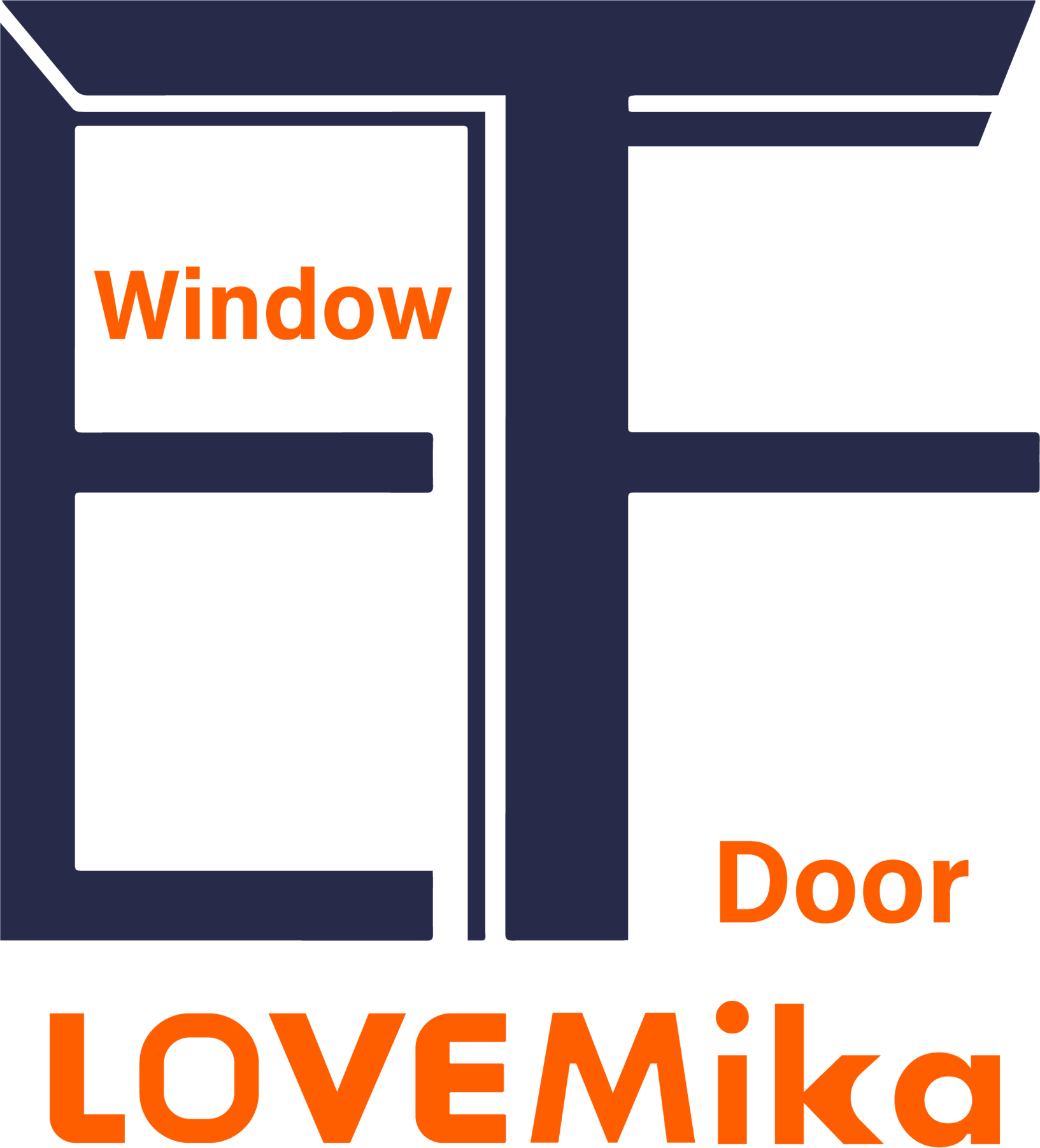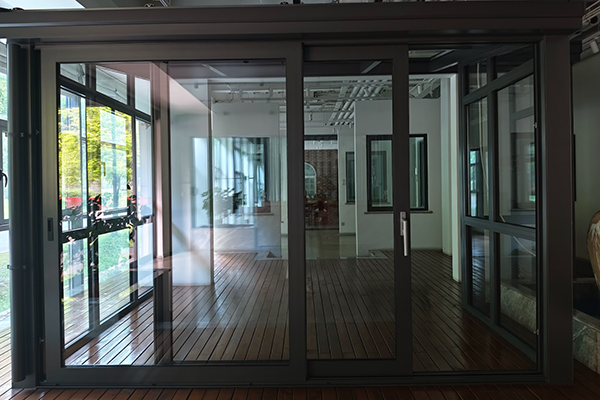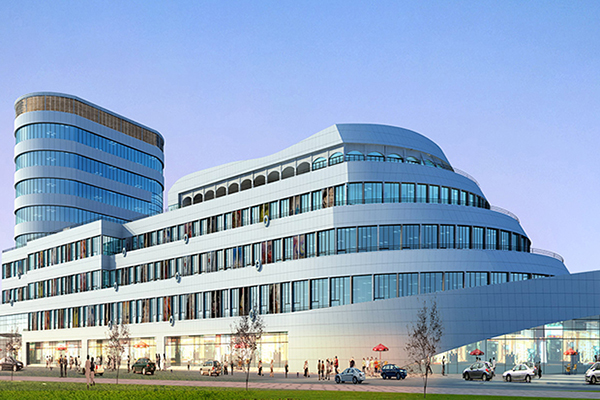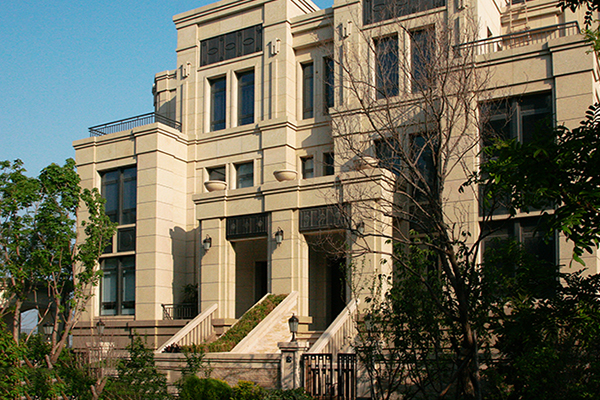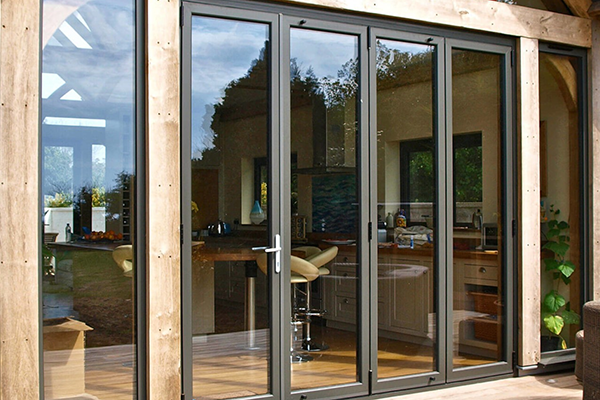Inaugurated in 2008, the Rochaverá Corporate Towers complex was the first icon of the commercial section of the region in which it operates. The project stands out as a pioneer in presenting solutions in the real estate market, such as the proposal of total integration with the surroundings and the high standard in terms of technology and sustainability – standing out as a reference in the sector.
With the development of the São Paulo Master Plan and the appreciation of the concept of active facades and the use of the ground floor of the buildings, as well as a growing change in the behavior of users in relation to their work environment, the need for a greater updating and adapting the existing structures to the new demands.
The project appears as a response to the new dynamics of the use of public space, bringing innovative solutions to the common areas of the complex that improve the user experience, keeping Rochaverá always ahead of the market.
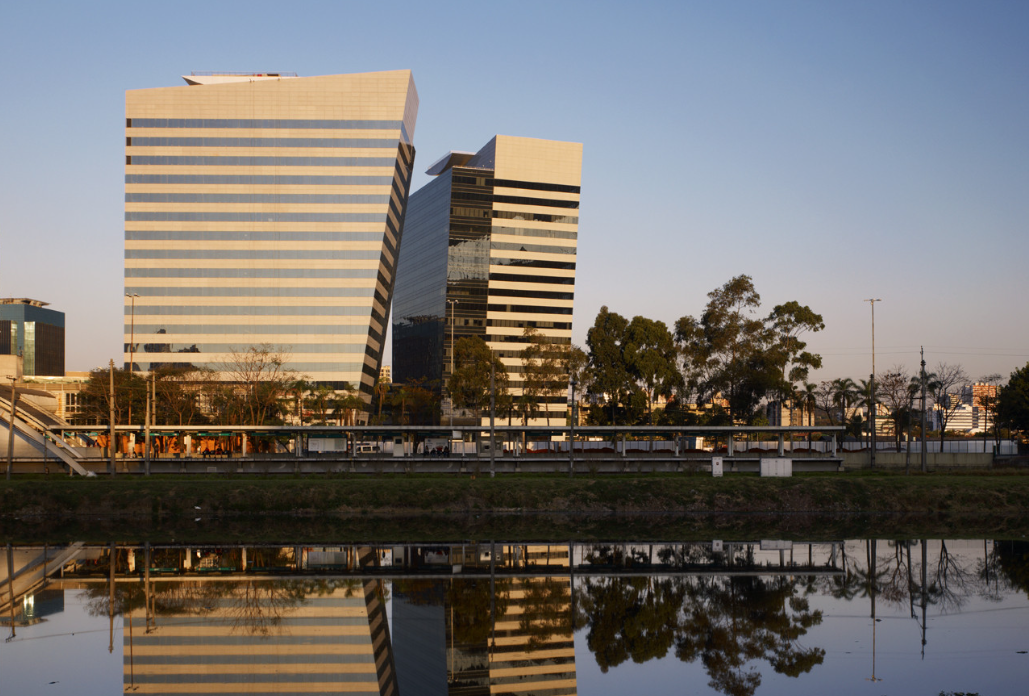
Located in one of the largest concentration axes of the corporate real estate market in the city of São Paulo, in the south zone, the project adds up to 10,000m2 of green area with species from the Atlantic Forest, occupying 40% of the total area of the complex. In addition, 17,000m2 (of the 37,000m2 of land) are open to the public.
The project involves 10000 ㎡ glass curtain walls done by E-Taifeng
